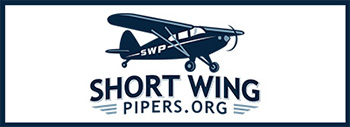Welcome! Becoming a registered user of ShortWingPipers.Org is free and easy! Click the "Register" link found in the upper right hand corner of this screen. It's easy and you can then join the fun posting and learning about Short Wing Pipers!

Thanks:
0
-
Last edited by Brian; 01-28-2024 at 06:12 PM.
Brian
Monrovia, CA
-
 Re: Instrument Panel CAD
Re: Instrument Panel CAD
Hi,
I'm a Rhinoceros 3D user and found an adult Ed class I took for Autocad 14 very beneficial, but that was many years back. https://www.rhino3d.com/ I have Ver.2, they're offering Ver.8 currently, and I can still say it's way over my head, but I can do what I need to. I'd often model spiral stairs before building and installing them, I've done over 50. I also CAD stick built my garage/workshop for permits, material as well as cut call outs. I actually cut all the framing before getting some assembly help with the bigger parts. Framed the whole second floor without having a saw even up there. Same with the sheathing, all cut on the ground using the printouts. I've offered plans for building wood spiral stairs since 1998 and found modeling very useful in many applications. If you're interested you can see some of my works at https://jself.com/stair/Stair.htm
Sorry if this is too far off topic but........ Garage1.jpgGarage2.jpgStair1.jpgStair2.jpg
-
Administrator


 Re: Instrument Panel CAD
Re: Instrument Panel CAD

Originally Posted by
Jim

Hi,
I'm a Rhinoceros 3D user and found an adult Ed class I took for Autocad 14 very beneficial, but that was many years back.
https://www.rhino3d.com/ I have Ver.2, they're offering Ver.8 currently, and I can still say it's way over my head, but I can do what I need to. I'd often model spiral stairs before building and installing them, I've done over 50. I also CAD stick built my garage/workshop for permits, material as well as cut call outs. I actually cut all the framing before getting some assembly help with the bigger parts. Framed the whole second floor without having a saw even up there. Same with the sheathing, all cut on the ground using the printouts. I've offered plans for building wood spiral stairs since 1998 and found modeling very useful in many applications. If you're interested you can see some of my works at
https://jself.com/stair/Stair.htm
Sorry if this is too far off topic but........
Garage1.jpgGarage2.jpgStair1.jpgStair2.jpg
Work of art.
-
 Re: Instrument Panel CAD
Re: Instrument Panel CAD
I am using "FreeCAD" which is free and capable of doing an instrument panel!
https://www.freecad.org/index.php
-
 Re: Instrument Panel CAD
Re: Instrument Panel CAD

Originally Posted by
eacfly

Ed,
I am still interested in your dimensions when you have them of course. I would like them for my own files. Having cut instrument holes with a fly cutter and then drilling all the mounting holes by hand is time consuming. Not to mention not very accurate.
I was overall thinking of making dxf files for other things like engine baffles for example. I could Nest them in the Laser and cutting a many as I could on one 4'X4' sheet. The idea was that anyone or group could take the dxf and share or reduce the cost of cutting it.
Thanks,
Todd
-
 Re: Instrument Panel CAD
Re: Instrument Panel CAD
Hi,
eacfly wrote "I am using "FreeCAD" which is free and capable of doing an instrument panel!"
There are many similar CAD programs., I started with Raydream, then Autocad ending up with Rhino. They all pretty much do what you want, which is the important part. I wish I would have saved a free copy of Solidworks a few years back when the EAA offered it. I chose Rhino over Autocad as it wasn't as dependent on key strokes, mostly just a mouse.
-
 Re: Instrument Panel CAD
Re: Instrument Panel CAD
Todd,
Do you want the DXF files? It would be nice if this forum added a folder for CAD files for SWP's!
Ed
 Posting Permissions
Posting Permissions
- You may not post new threads
- You may not post replies
- You may not post attachments
- You may not edit your posts
-
Forum Rules


 Thanks:
Thanks:  Likes:
Likes: 



 Reply With Quote
Reply With Quote

